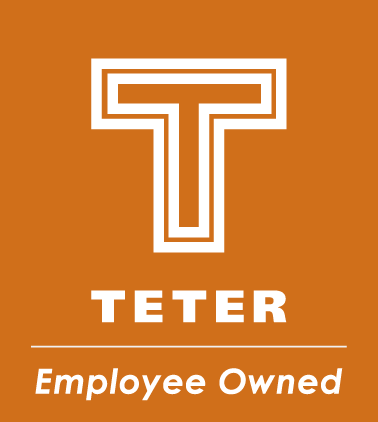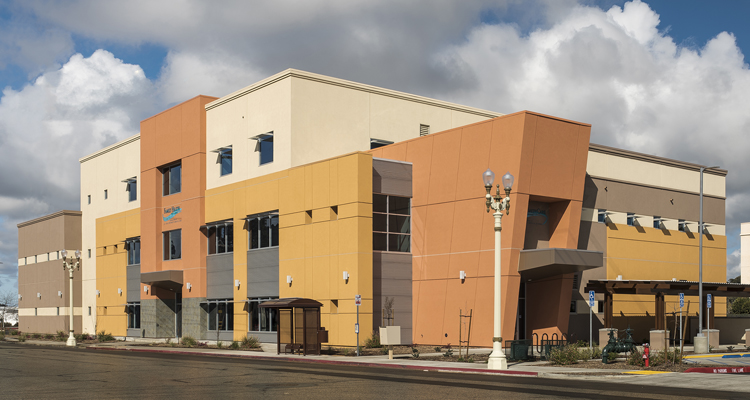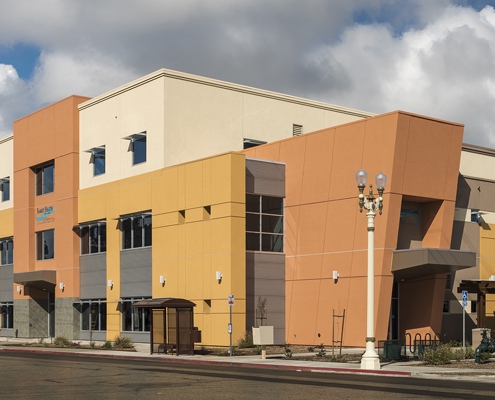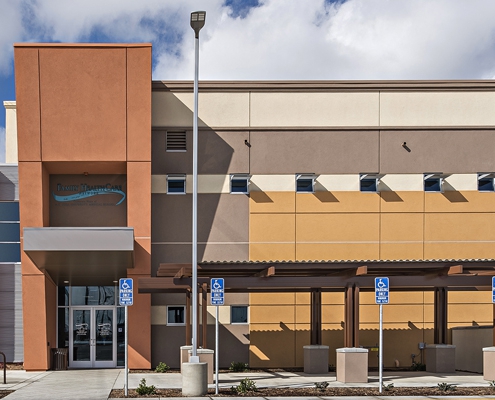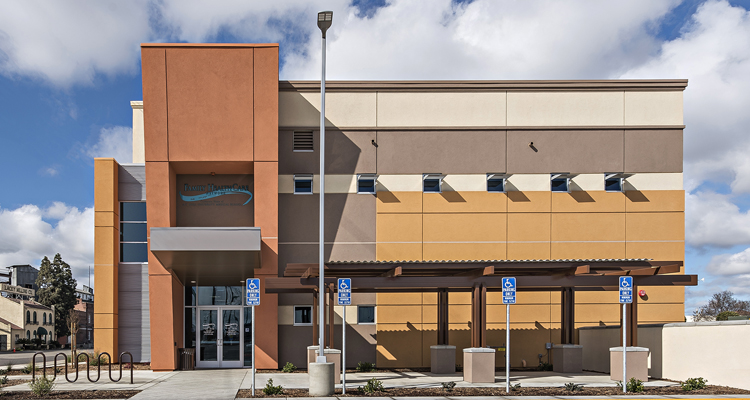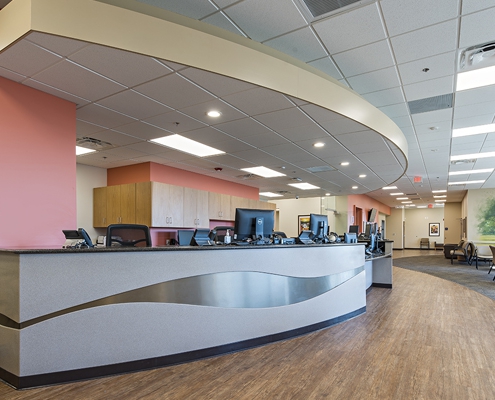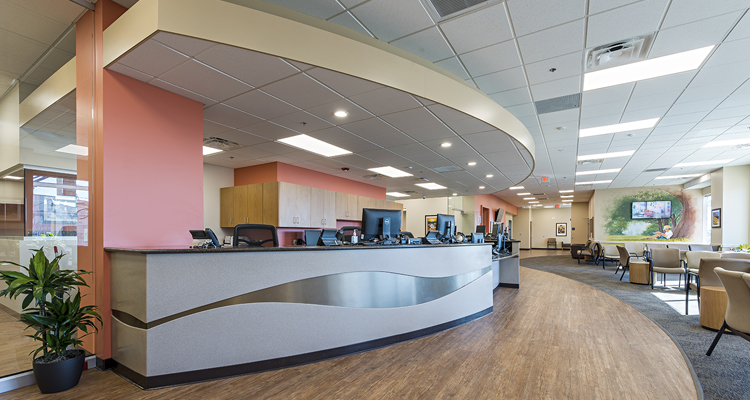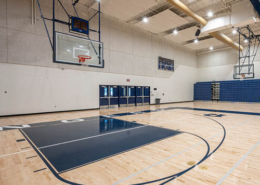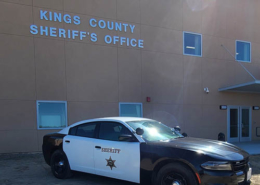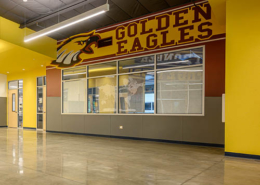FAMILY HEALTHCARE NETWORK – HANFORD CLINIC
LOCATION: Hanford, CA
SERVICES: A
SIZE: 30,000 SF
A brand new clinic, lickety-split
At a speed that surprised even us, we were able to design and submit this new clinic project to the City of Hanford in three months, including obtaining a conditional use permit from the Planning Commission and City Council. The project integrates multiple diverse departments, with the third floor including space for a future specialty practice if needed. We were able to creatively solve significant site constraints, including an abandoned street in the middle of the site, a railroad at the rear, and high-voltage power lines in front.
