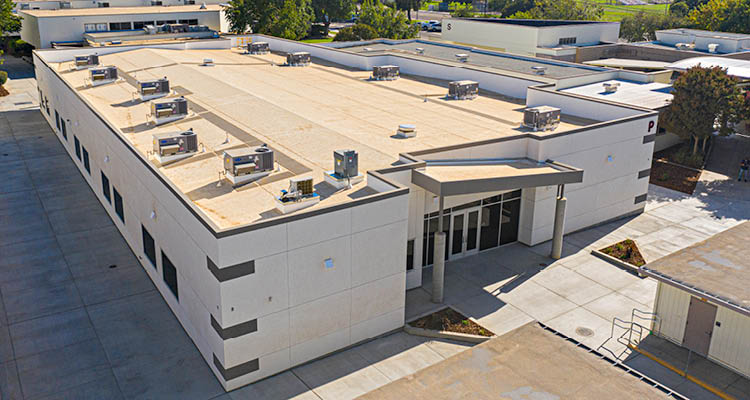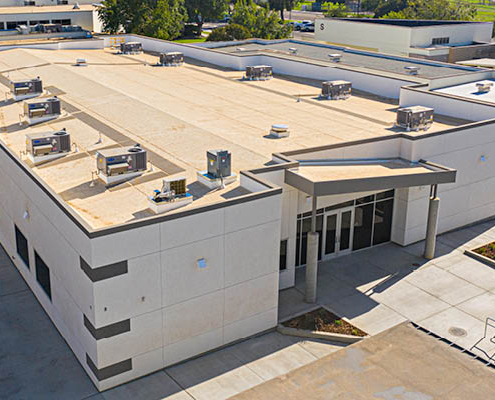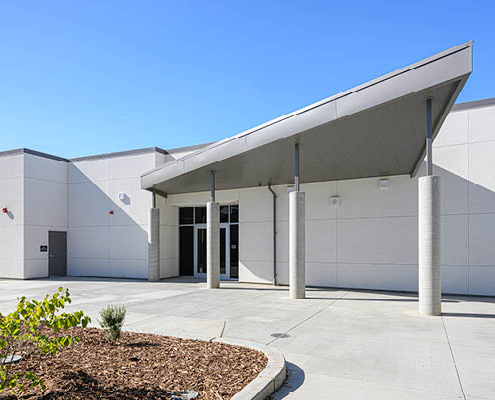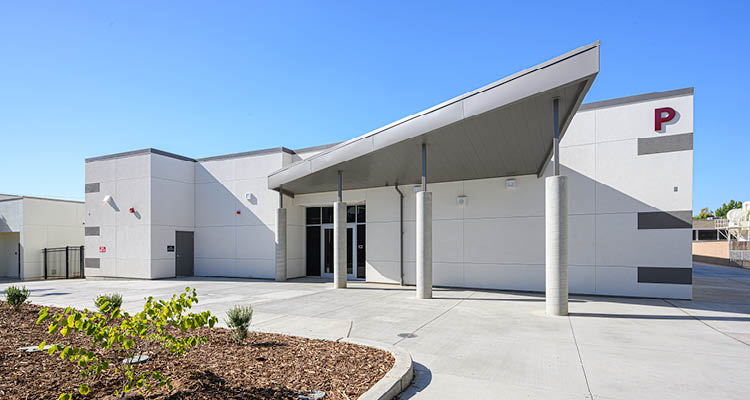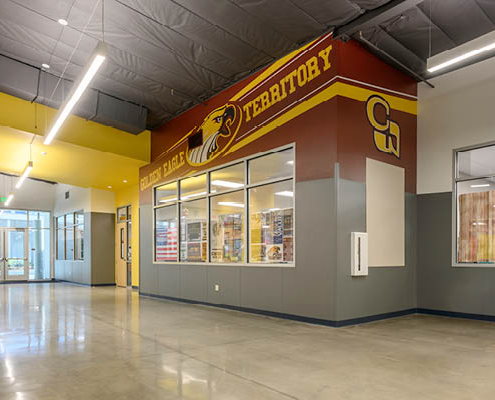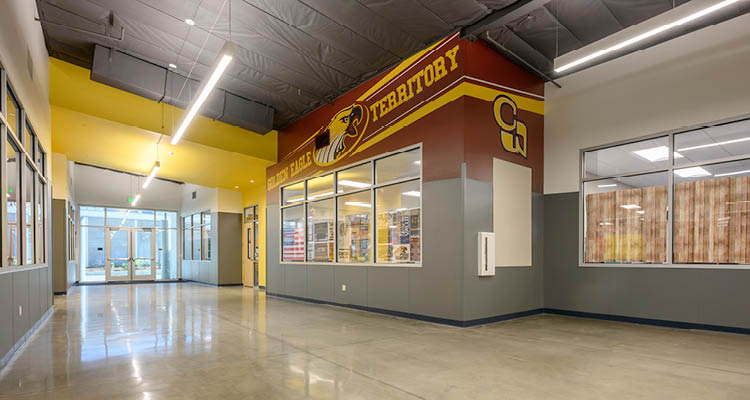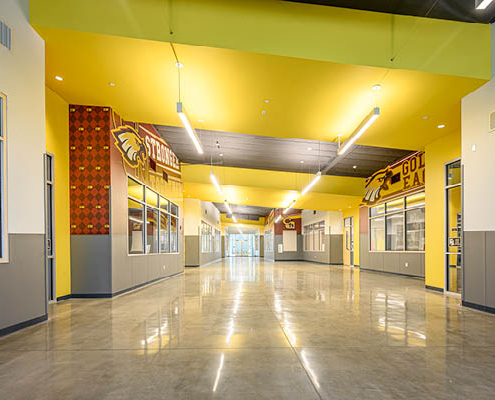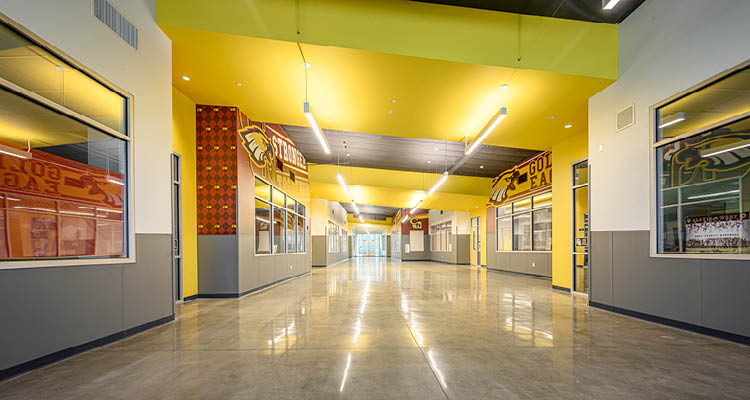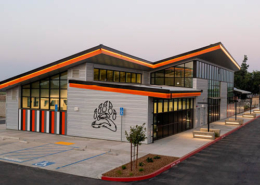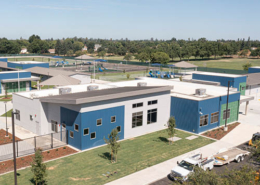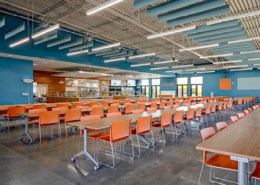CLOVIS U.S.D. – CLOVIS WEST H.S. NEW CLASSROOM WING ADDITION
A new gem in the heart of campus
Clovis West High School had funding to replace ten portable classrooms with a permanent ten-classroom building—right in the middle of campus. The tight space meant careful planning for demo and construction, part of which happened during the school year. We designed a clean-lined new building that provides a large corridor down the middle for classroom breakout space to meet the District standard, with large windows onto the corridor, allowing visual connection and supervision. The floor plan reflects the layout of the surrounding buildings—leaving generous walkways all around—and fits into its location with colors and accents from existing buildings. Large canopies over the main and rear entrances give it a unique character and provide shelter from sun and rain. Despite the very tight space and tight timeline for construction, the project had very few change orders or RFIs and was ready for occupancy when school started in the fall.

